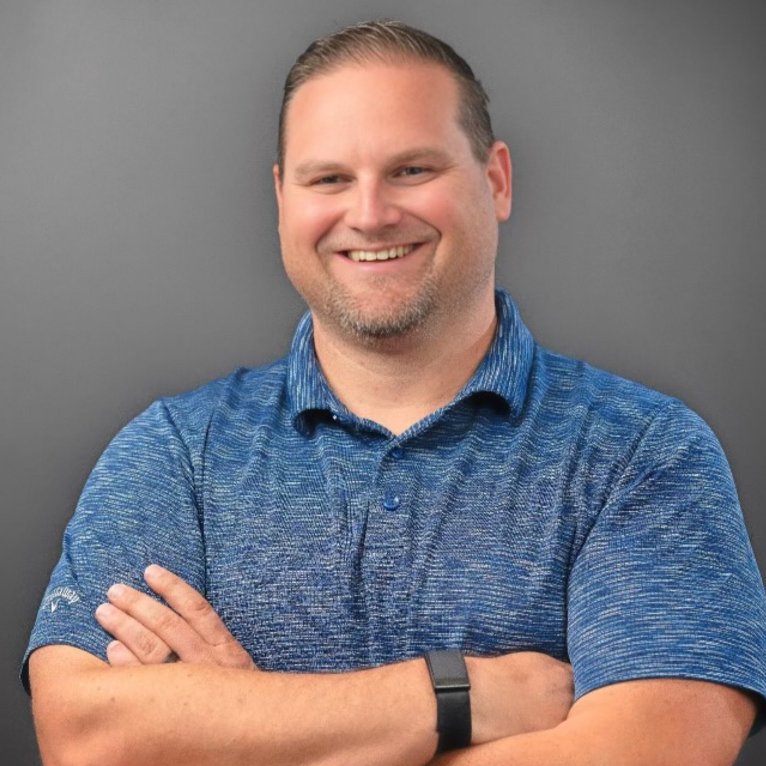
Open House
Sat Oct 04, 12:00pm - 3:00pm
UPDATED:
Key Details
Property Type Single Family Home
Sub Type Single Family Residence
Listing Status Active
Purchase Type For Sale
Square Footage 3,801 sqft
Price per Sqft $131
Subdivision Oaks At Shady Creek Ph 1
MLS Listing ID TB8431443
Bedrooms 5
Full Baths 3
Half Baths 1
HOA Fees $117/mo
HOA Y/N Yes
Annual Recurring Fee 1404.0
Year Built 2017
Annual Tax Amount $10,265
Lot Size 6,098 Sqft
Acres 0.14
Lot Dimensions 50.13x120.5
Property Sub-Type Single Family Residence
Source Stellar MLS
Property Description
Enter into a grand foyer that leads into an expansive open-concept floor plan.
The heart of the home — a beautifully upgraded kitchen with granite countertops, a breakfast bar, and stainless steel appliances — flows naturally into dining and living areas, making entertaining effortless.
The primary suite is conveniently located on the first floor, featuring dual vanities, a garden tub, walk-in shower, and a roomy walk-in closet. Upstairs: four secondary bedrooms, a large bonus/media room, plus ample space for kids, guests, or flex use. The entertaining theater space, including theater seating will remain!!
Located in the Oaks at Shady Creek Phase 1 community, this home enjoys proximity to I-75 and easy access to Tampa, beaches, and MacDill Air Force Base. Community amenities include a resort-style pool, playground, basketball courts, fitness center, and more. HOA covers lawn maintenance, easing one chore off your list.
This home is priced to sell so make your appointment today!!
Location
State FL
County Hillsborough
Community Oaks At Shady Creek Ph 1
Area 33579 - Riverview
Zoning PD
Rooms
Other Rooms Inside Utility, Loft
Interior
Interior Features Ceiling Fans(s), Eat-in Kitchen, High Ceilings, Kitchen/Family Room Combo, Living Room/Dining Room Combo, Open Floorplan, Primary Bedroom Main Floor, Solid Surface Counters, Solid Wood Cabinets, Walk-In Closet(s)
Heating Central
Cooling Central Air
Flooring Carpet, Ceramic Tile
Furnishings Unfurnished
Fireplace false
Appliance Dishwasher, Microwave, Range, Refrigerator
Laundry Inside, Laundry Room, Upper Level
Exterior
Exterior Feature Sidewalk
Parking Features Driveway
Garage Spaces 2.0
Fence Vinyl
Community Features Community Mailbox, Deed Restrictions, Fitness Center, Playground, Pool, Sidewalks
Utilities Available Cable Available, Electricity Available
Amenities Available Fitness Center, Playground, Pool
Roof Type Shingle
Porch Covered, Front Porch, Rear Porch, Screened
Attached Garage true
Garage true
Private Pool No
Building
Lot Description City Limits, In County, Level
Story 2
Entry Level Two
Foundation Slab
Lot Size Range 0 to less than 1/4
Sewer Public Sewer
Water Public
Architectural Style Contemporary
Structure Type Block,Stucco
New Construction false
Others
Pets Allowed Yes
HOA Fee Include Common Area Taxes,Pool,Maintenance Grounds
Senior Community No
Ownership Fee Simple
Monthly Total Fees $117
Acceptable Financing Cash, Conventional, FHA, VA Loan
Membership Fee Required Required
Listing Terms Cash, Conventional, FHA, VA Loan
Num of Pet 2
Special Listing Condition None

GET MORE INFORMATION




