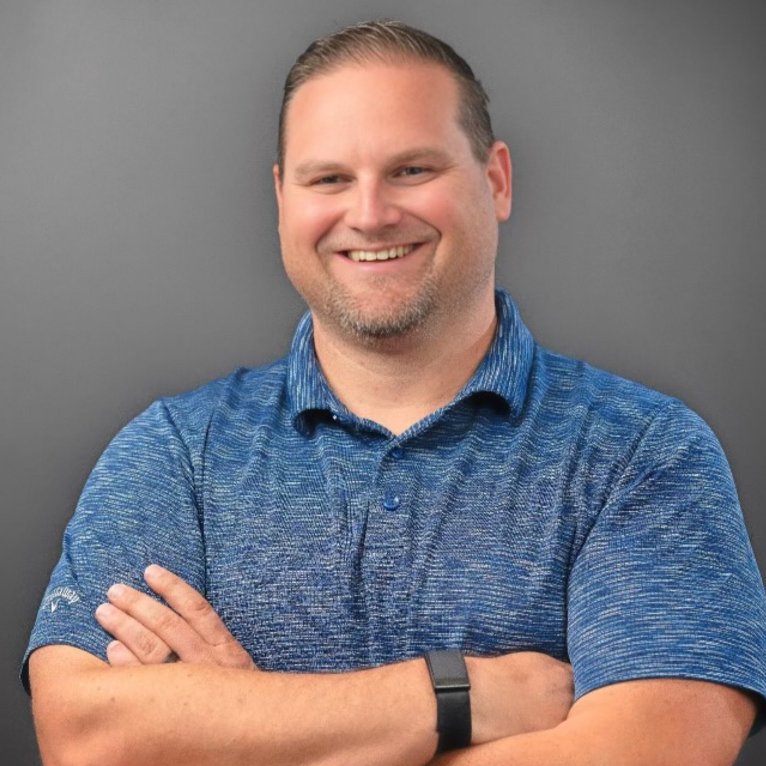
Bought with
UPDATED:
Key Details
Property Type Single Family Home
Sub Type Single Family Residence
Listing Status Active
Purchase Type For Sale
Square Footage 2,732 sqft
Price per Sqft $162
Subdivision Bella Vita Ph Ia & Ib-I
MLS Listing ID S5136943
Bedrooms 5
Full Baths 3
Half Baths 1
HOA Fees $249/ann
HOA Y/N Yes
Annual Recurring Fee 249.16
Year Built 2022
Annual Tax Amount $7,997
Lot Size 6,534 Sqft
Acres 0.15
Property Sub-Type Single Family Residence
Source Stellar MLS
Property Description
Step into this exceptional 5-bedroom, 3.5-bath beauty—an opportunity like no other! Perfectly blending comfort, style, and functionality, this home was made for large families and those who love to entertain. From the moment you arrive, the inviting front porch sets the tone for warm welcomes and peaceful evenings. Inside, pride of ownership shines in every detail. The spacious owner's suite, conveniently located on the first floor, offers plenty of room for a king-size bed, cozy seating, and a relaxing retreat all your own. The private owner's bath features dual sinks, a garden tub, and a separate tiled shower—the perfect spa-like escape after a long day.
The open-concept kitchen is the heart of the home, featuring upgraded 36” staggered cabinets with crown molding, stainless steel appliances, and a cozy breakfast nook—ideal for morning coffee or casual family meals. The formal dining room provides an elegant space for holiday feasts and special celebrations with loved ones.
Upstairs, you'll find four additional spacious bedrooms, two full baths, and a 17' x 19' loft—perfect for a media room, playroom, or home office—along with a bonus storage room equipped with a ceiling fan for added comfort. Every room offers ample space to grow, making this home perfect for families who value both comfort and flexibility.
Step outside to your expansive backyard oasis—fully enclosed with a vinyl privacy fence for peace of mind. With plenty of room to design and create the outdoor space of your dreams, the possibilities are endless—whether you envision a pool, garden, patio, or playground, this backyard can be transformed to fit your lifestyle.
Recent upgrades include extra attic insulation, polarized energy-efficient windows, a full-yard irrigation system, solar panels to help keep utility bills low, water softener connections, an epoxy-coated patio, interior and exterior LED daylight lighting, and security camera connections ready to go.
Located in a vibrant and growing community featuring a brand-new pool and playground, this home also offers ample parking for multiple vehicles and easy access to Highway I-4, Posner Park Mall, dining, shopping, and Orlando's world-famous theme parks.
Meticulously cared for and thoughtfully upgraded, this one-of-a-kind home stands out from the rest with its spacious rooms, room to grow, and an outdoor space that inspires creativity and relaxation. Don't miss your chance to own this move-in-ready dream home—where memories are made, laughter is shared, and your family's story truly begins!
Location
State FL
County Polk
Community Bella Vita Ph Ia & Ib-I
Area 33837 - Davenport
Interior
Interior Features Eat-in Kitchen, Living Room/Dining Room Combo, Open Floorplan, Primary Bedroom Main Floor, Walk-In Closet(s)
Heating Central, Electric
Cooling Central Air, Attic Fan
Flooring Vinyl
Fireplace false
Appliance Convection Oven, Dishwasher, Disposal, Microwave, Refrigerator
Laundry Electric Dryer Hookup, Laundry Room, Washer Hookup
Exterior
Exterior Feature Other
Garage Spaces 2.0
Utilities Available Cable Available, Cable Connected, Electricity Available, Electricity Connected, Public, Sewer Available, Water Available, Water Connected
Roof Type Shingle
Attached Garage true
Garage true
Private Pool No
Building
Lot Description Sidewalk
Story 2
Entry Level Two
Foundation Slab
Lot Size Range 0 to less than 1/4
Builder Name Adam Homes
Sewer Public Sewer
Water Public
Structure Type Block,Vinyl Siding,Frame
New Construction false
Others
Pets Allowed Yes
Senior Community No
Ownership Fee Simple
Monthly Total Fees $20
Acceptable Financing Cash, Conventional, FHA, VA Loan
Membership Fee Required Required
Listing Terms Cash, Conventional, FHA, VA Loan
Special Listing Condition None
Virtual Tour https://www.propertypanorama.com/instaview/stellar/S5136943

GET MORE INFORMATION




