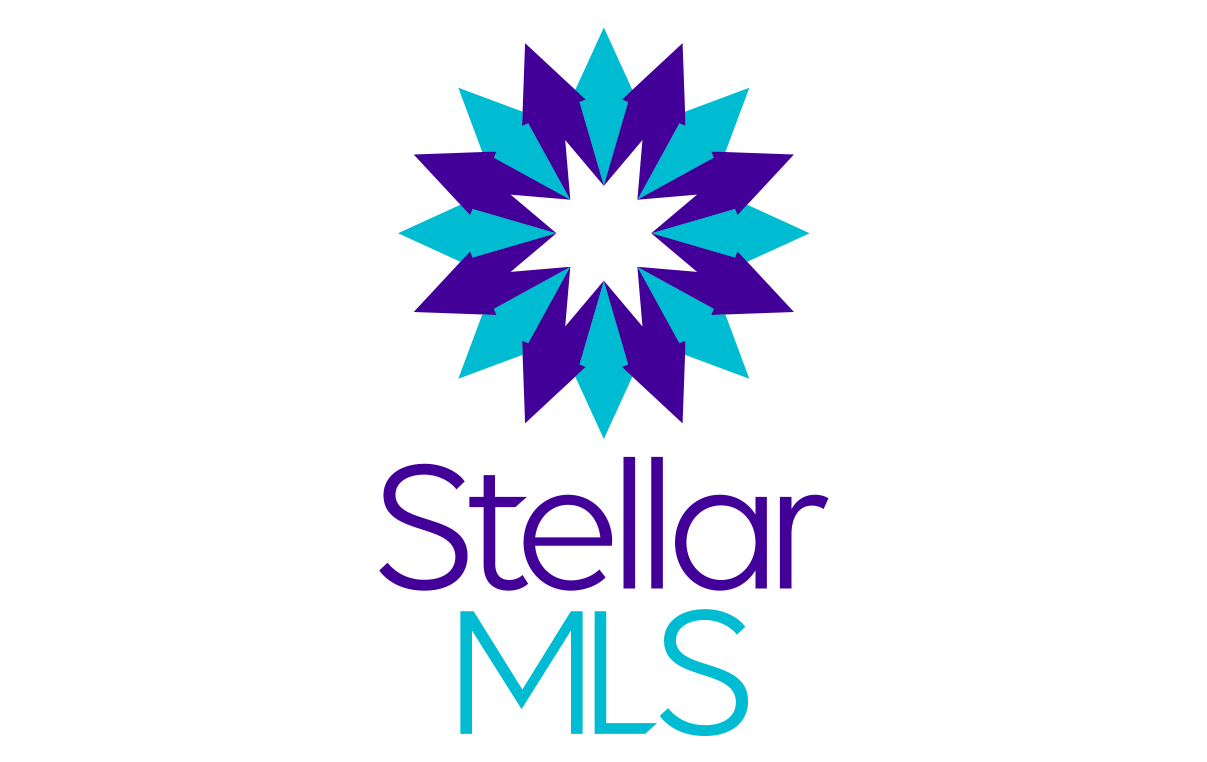For more information regarding the value of a property, please contact us for a free consultation.
2466 HIGH TIDES WAY Wesley Chapel, FL 33543
Want to know what your home might be worth? Contact us for a FREE valuation!

Our team is ready to help you sell your home for the highest possible price ASAP
Key Details
Sold Price $1,465,000
Property Type Single Family Home
Sub Type Single Family Residence
Listing Status Sold
Purchase Type For Sale
Square Footage 3,475 sqft
Price per Sqft $421
Subdivision River Landing Ph 1B
MLS Listing ID TB8343220
Bedrooms 5
Full Baths 4
Half Baths 1
HOA Fees $262/qua
Year Built 2023
Annual Tax Amount $13,101
Lot Size 9,583 Sqft
Property Sub-Type Single Family Residence
Property Description
Welcome to your dream home, where elegance and contemporary design come together in this breathtaking 2023 masterpiece. Spanning 3,475 square feet, this 5-bedroom, 4.5-bathroom residence showcases exceptional craftsmanship, high-end finishes, and an unbeatable location.
Step inside to soaring high ceilings and a custom-designed great room, featuring a striking accent wall, a tray ceiling with custom lighting, and a modern ceiling fan. The chef's kitchen is a culinary masterpiece, boasting a large island with a breakfast bar, a wine cooler, extensive cabinetry, quartz countertops, a commercial-grade refrigerator, a premium double-door oven, and a premium 6-burner Monogram gas cooktop. A butler's pantry provides additional storage and can serve as a coffee or beverage station, with an extra drink cooler, custom lighting and a wet bar.
The primary suite is a true retreat, offering custom finishes, an electric shade system, and breathtaking views of the pool and water. The ensuite bathroom features a walk-in shower, dual vanities, a private water closet, and a luxurious walk-in closet with custom inserts.
For added convenience, a second bedroom on the main level includes its own ensuite bath and built-in desk with plantation shutters. A stylish powder room is also available for guests. The mudroom entry from the garage is thoughtfully designed with ample storage, beautiful cabinetry, and stone countertops.
Upstairs, you'll find three additional bedrooms and a spacious bonus room, all adorned with custom draperies and an electric shade system. One bedroom features an ensuite bath and custom walk-in closet, making it ideal as an additional primary suite.
Seamlessly blending indoor and outdoor living, sliders open to a stunning lanai with travertine pavers and a custom-designed pool. Entertain effortlessly with a fully equipped outdoor kitchen, featuring a grill, refrigerator, and wet bar, all while enjoying panoramic water views.
This owner didn't miss anything on the electrical upgrades! This home includes a 50 amp circuit for EV charging, upgraded 300 amp service, a WHOLE HOUSE NATURAL GAS EMERGENCY GENERATOR, landscape lighting and an alarm and camera system that can be operated from anywhere!
Situated in a highly sought-after community with top-rated schools, this home is just steps from the best shopping, dining, and entertainment in Wesley Chapel and offers an easy commute to Tampa. The River Landing amenities center is packed with resort-style features, including pickleball and tennis courts, a clubhouse, a dog park, a playground, and a luxurious pool.
This home is the epitome of luxury and convenience—don't miss your chance to own this architectural gem. Schedule your private tour today!
Location
State FL
County Pasco
Community River Landing Ph 1B
Zoning RES
Rooms
Other Rooms Bonus Room
Interior
Heating Central
Cooling Central Air
Flooring Laminate
Laundry Inside
Exterior
Exterior Feature Outdoor Kitchen, Rain Gutters, Sidewalk, Sliding Doors
Garage Spaces 3.0
Pool In Ground, Salt Water, Screen Enclosure
Community Features Clubhouse, Community Mailbox, Deed Restrictions, Dog Park, Fitness Center, Gated Community - No Guard, Playground, Tennis Court(s)
Utilities Available Cable Available, Electricity Connected, Public, Sewer Connected, Street Lights, Water Connected
Amenities Available Clubhouse, Fitness Center, Gated, Park, Pickleball Court(s), Playground, Pool, Tennis Court(s)
View Y/N 1
View Water
Roof Type Shingle
Building
Lot Description In County, Landscaped, Paved
Story 2
Foundation Slab
Builder Name Taylor Morrision
Sewer Public Sewer
Water Public
Structure Type Block,Stucco
New Construction false
Others
Monthly Total Fees $262
Acceptable Financing Cash, Conventional, FHA, VA Loan
Listing Terms Cash, Conventional, FHA, VA Loan
Special Listing Condition None
Read Less

© 2025 My Florida Regional MLS DBA Stellar MLS. All Rights Reserved.
Bought with EXP REALTY, LLC

